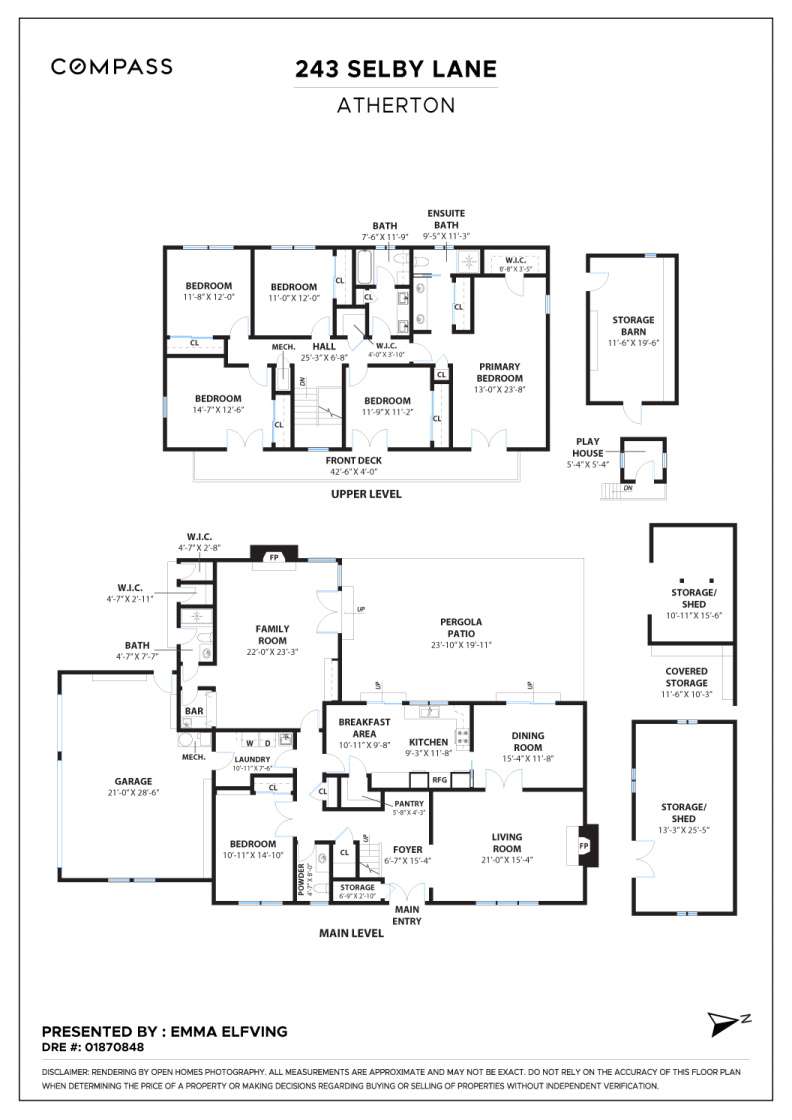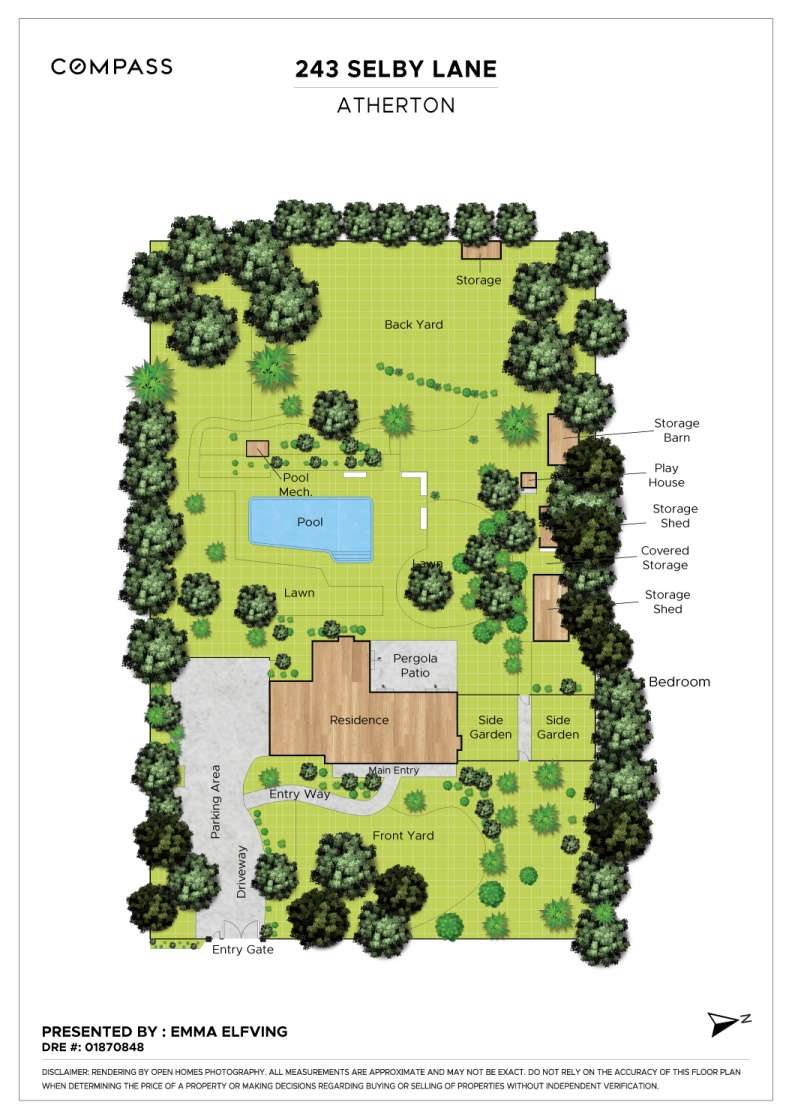Emma Elfving Presents
One Acre in West Atherton with Unlimited Potential
∎
$8,195,000
243 Selby Lane, Atherton
All Property Photos
∎
Property Details
∎
beds
5
baths
3.5
interior
3,455 sq ft
Exceptional and extremely rare opportunity to build on a prime West Atherton Cul-De-Sac location set in one of the country’s most desirable cities and most luxurious zip codes. Situated with a perfect orientation and southern exposure, this home is surrounded by beautiful estate homes. The lot provides the ultimate opportunity to build new with an abundance of perimeter foliage and trees providing the upmost privacy. The dimensions of the lot are ideal at approximately 264' deep by 165' wide, set on a quiet cul-de-sac off the main Selby Lane.
The current home features a traditional floor plan showcasing elegant formal rooms, a spacious and bright eat-in kitchen, and an inviting family room. Most of the entertaining spaces open up to the serene backyard. Five generously sized bedrooms are found upstairs, plus a main-level office or optional bedroom.
A well services the front and rear landscaped grounds. An expansive stretch of lawn along the rear property line, partially covered patios, and a side yard dedicated to fenced vegetable beds offer endless possibilities. With its combination of serene surroundings, fully level grounds, and immense potential for future development, this property represents an outstanding opportunity in central Atherton.
Details of the home:
- Outstanding opportunity in West Atherton
- Tucked away in complete privacy at the end of a cul-de-sac lane off the main street
- Approximately 1 level acre (43,560 square feet)
- Built in 1973 with a Monterey Colonial design featuring a signature upper-level balcony spanning the front of the home
- 5 bedrooms, office, and 3.5 baths
- Approximately 3,455 square feet of living space
- Electronic-gated entrance to a spacious motor court
- Freshly painted interior; hardwood and tiled floors; new carpet
- Spacious formal living room with recessed lighting, expansive front windows, and fireplace with classic traditional mantelpiece
- Formal dining room with ceiling medallion, chandelier, and wide sliding glass doors to the rear grounds
- Bright kitchen with granite counters, full-height backsplashes, tile floors, and spacious casual dining area with sliding glass door to the rear grounds
- Thermador stainless steel appliances: gas cooktop, two ovens, microwave, and dishwasher, plus a Bosch refrigerator
- Large family room off the kitchen with fireplace, wet bar, built-ins, and double French doors to the rear grounds
- Main-level office or possible bedroom with closet and built-in cabinetry
- Bathroom with tiled shower and outside entrance for convenient pool access
- Upstairs primary bedroom suite with dual closets, front balcony access, and en suite bath featuring dual-sink marble vanity and separate room with tiled shower
- Four additional upstairs bedrooms, two with balcony access, served by a hall bath with dual-sink vanity and separate room with tub and overhead shower
- Other features: powder room, laundry room with sink and washer/dryer, attached 3-car garage, security alarm, well for irrigation
- Very private level grounds with partially covered patios, pool with removable fencing, vast stretch of lawn at the rear of the property, playground, and large side yard dedicated to fenced vegetable beds
- A functioning well that services the front and rear landscaping
The current home features a traditional floor plan showcasing elegant formal rooms, a spacious and bright eat-in kitchen, and an inviting family room. Most of the entertaining spaces open up to the serene backyard. Five generously sized bedrooms are found upstairs, plus a main-level office or optional bedroom.
A well services the front and rear landscaped grounds. An expansive stretch of lawn along the rear property line, partially covered patios, and a side yard dedicated to fenced vegetable beds offer endless possibilities. With its combination of serene surroundings, fully level grounds, and immense potential for future development, this property represents an outstanding opportunity in central Atherton.
Details of the home:
- Outstanding opportunity in West Atherton
- Tucked away in complete privacy at the end of a cul-de-sac lane off the main street
- Approximately 1 level acre (43,560 square feet)
- Built in 1973 with a Monterey Colonial design featuring a signature upper-level balcony spanning the front of the home
- 5 bedrooms, office, and 3.5 baths
- Approximately 3,455 square feet of living space
- Electronic-gated entrance to a spacious motor court
- Freshly painted interior; hardwood and tiled floors; new carpet
- Spacious formal living room with recessed lighting, expansive front windows, and fireplace with classic traditional mantelpiece
- Formal dining room with ceiling medallion, chandelier, and wide sliding glass doors to the rear grounds
- Bright kitchen with granite counters, full-height backsplashes, tile floors, and spacious casual dining area with sliding glass door to the rear grounds
- Thermador stainless steel appliances: gas cooktop, two ovens, microwave, and dishwasher, plus a Bosch refrigerator
- Large family room off the kitchen with fireplace, wet bar, built-ins, and double French doors to the rear grounds
- Main-level office or possible bedroom with closet and built-in cabinetry
- Bathroom with tiled shower and outside entrance for convenient pool access
- Upstairs primary bedroom suite with dual closets, front balcony access, and en suite bath featuring dual-sink marble vanity and separate room with tiled shower
- Four additional upstairs bedrooms, two with balcony access, served by a hall bath with dual-sink vanity and separate room with tub and overhead shower
- Other features: powder room, laundry room with sink and washer/dryer, attached 3-car garage, security alarm, well for irrigation
- Very private level grounds with partially covered patios, pool with removable fencing, vast stretch of lawn at the rear of the property, playground, and large side yard dedicated to fenced vegetable beds
- A functioning well that services the front and rear landscaping
walkthrough
Property Tour
∎
Floor Plans
∎


about this
Neighborhood
∎

Emma Elfving
Get In Touch
∎
Thank you!
Your message has been received. We will reply using one of the contact methods provided in your submission.
Sorry, there was a problem
Your message could not be sent. Please refresh the page and try again in a few minutes, or reach out directly using the agent contact information below.

Emma Elfving
Email Us